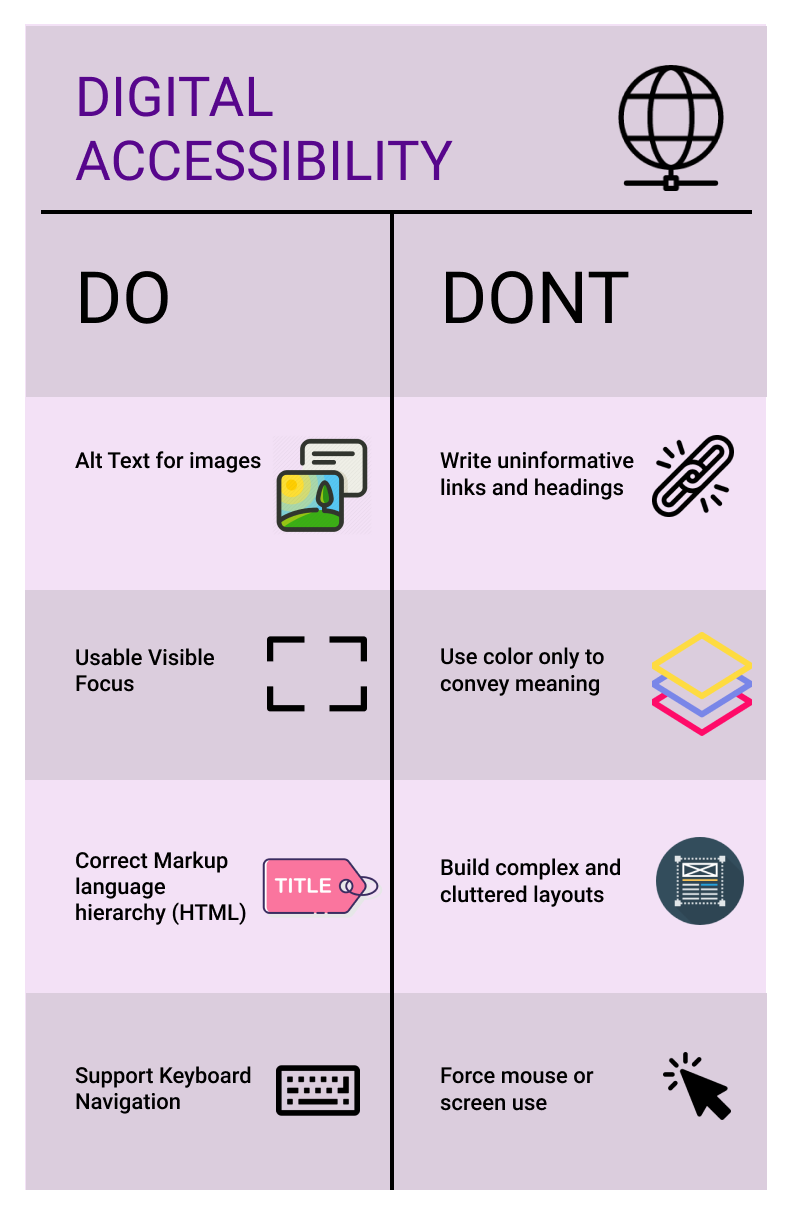Design Guidelines for an Accessible Space
User Research + Design
Creating a guide to support the creation of projects for NYU’s Ability Project Space.
Background
NYU had recently renovated 370 Jay Street in Downtown Brooklyn, and is now home to several interdisciplinary emerging technology and media programs. The new building had addressed a number of accessibility challenges, however, given the variety of abilities that access the space, there are still many challenges to address.
The Problem
Due to the fact that NYU’s Ability Project space is newly renovated and is continually making environmental changes, it creates a variety of challenges for people with special needs. The space makes it challenging for these people to navigate through it and to maximize the purpose of the space, especially with the large and empty built-in shelves and furniture. In addition, there are plenty of physical objects displayed in the shelves, however, it does not serve its purpose since it poses accessibility problems to groups with special needs. These observations provided us an opportunity to provide solutions that highlights accessibility.
With the continual changes being made in the space and different people using the space, it is important for us to initially layout a complete solution or guideline that should be considered when making a product. We value the importance of accessibility by evaluating the important considerations in the space rather than jumping into a product.
Inspiration behind the project
I first had an interest in indoor navigation, and wheelchair users then, thought about creating an Augmented Reality (AR) experience to help navigate the whole 3rd floor, but realized that the project wouldn’t come close to completion at the end of the semester. We also thought about creating an AR experience for the Ability Lab’s museum/gallery space that is accessible for wheelchair users, but through interviews and testing found that that solution would actually make wheelchair users who have limited hand dexterity lives more challenging. Instead, we decided to compile solutions that would best support future accessibility projects done in the space.
The Plan
Making a guide to support the creation of projects for NYU’s Ability Project Space.
Users
A diverse group of people use the space, which include kids with cognitive/developmental disabilities and socialization deficits, adults with Cerebral Palsy and cognitive impairments, people who are blind or have low vision, parents, professors, students, visitors, and companions. This is a lot to design for, so I decided focusing on making sure wheelchair users have an alternative way of learning about the objects on the shelves, since they are the ones who cannot access them. The design decisions, however, are based on the research and testing done on these groups. For users with cognitive impairments, we are considered whether to utilize colors, images, shapes, or numbers to associate objects with the information on the website. I user tested and consulted research to arrive at our decision.
Primary Population: Future group of students who will take part in the 370 Accessibility Project
Secondary Population: Individuals who have special needs, such as those who have varying motor impairments, cognitive difficulties and visual impairments.
Solution
I had many ideas to target the wheelchair population in the Ability Space for this project but through research, creation, and feedback sessions, and found that there was a much larger problem.
There are currently many accessibility challenges and factors to consider in the Ability Space, since the space accommodates such a large user group with varying abilities. Thus, I decided to use my research and feedback to create guidelines for those who plan to design for this space and its users in the future. I chose this solution over one specific user group because we are confident that it will positively impact the future of the Ability Spac
Design Process
Designing accessible services
The information in the website has provided facts on making different services accessible to users with special needs. It provides guidelines in catering those who have motor impairment, low vision, autism spectrum disorder and more. For individuals with physical or motor disabilities, it suggested to make large clickable actions, providing adequate space for form fields and have a mobile and touchscreen feature. For individuals with low vision, it is important to put in mind the size and contrast of fonts, to publish complete information on the website and to consider using an HTML, to use a mixture of colors, shapes and text in conveying information, to follow a linear and logical layout for the benefit of those who use screen magnifiers and to put properly position buttons accordingly in context. Lastly, for individuals with autism spectrum disorder, it is essential to use simple colors to help those who have sensitivity to bright colors, to use straightforward directions and information in a combination of paragraphs and bullets, to make descriptive buttons to be easily understood, and also to create a simple and consistent layout to minimize confusion.
Thus using all the conclusions, I decided to create a final design guideline PDF for all future projects/ ideas to follow.








